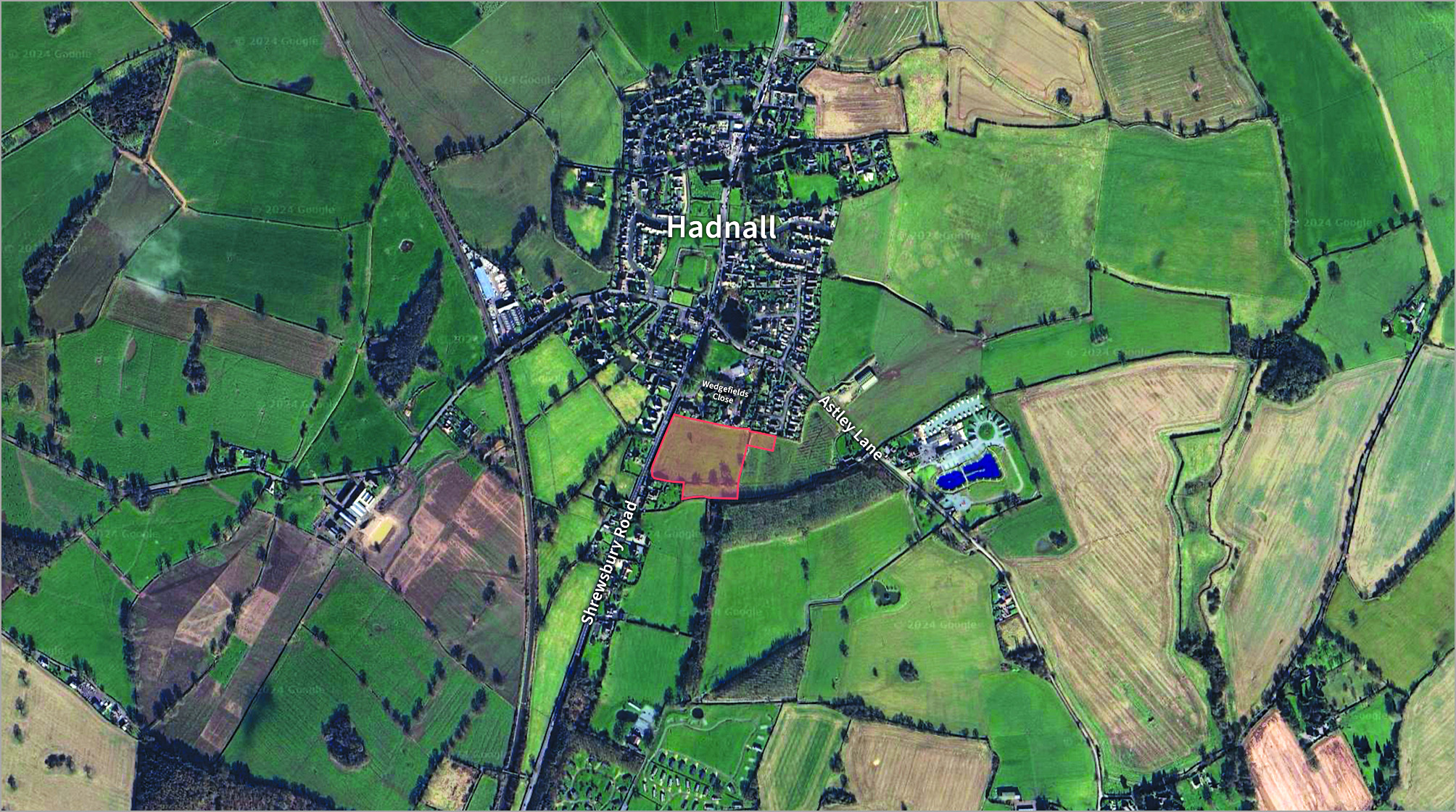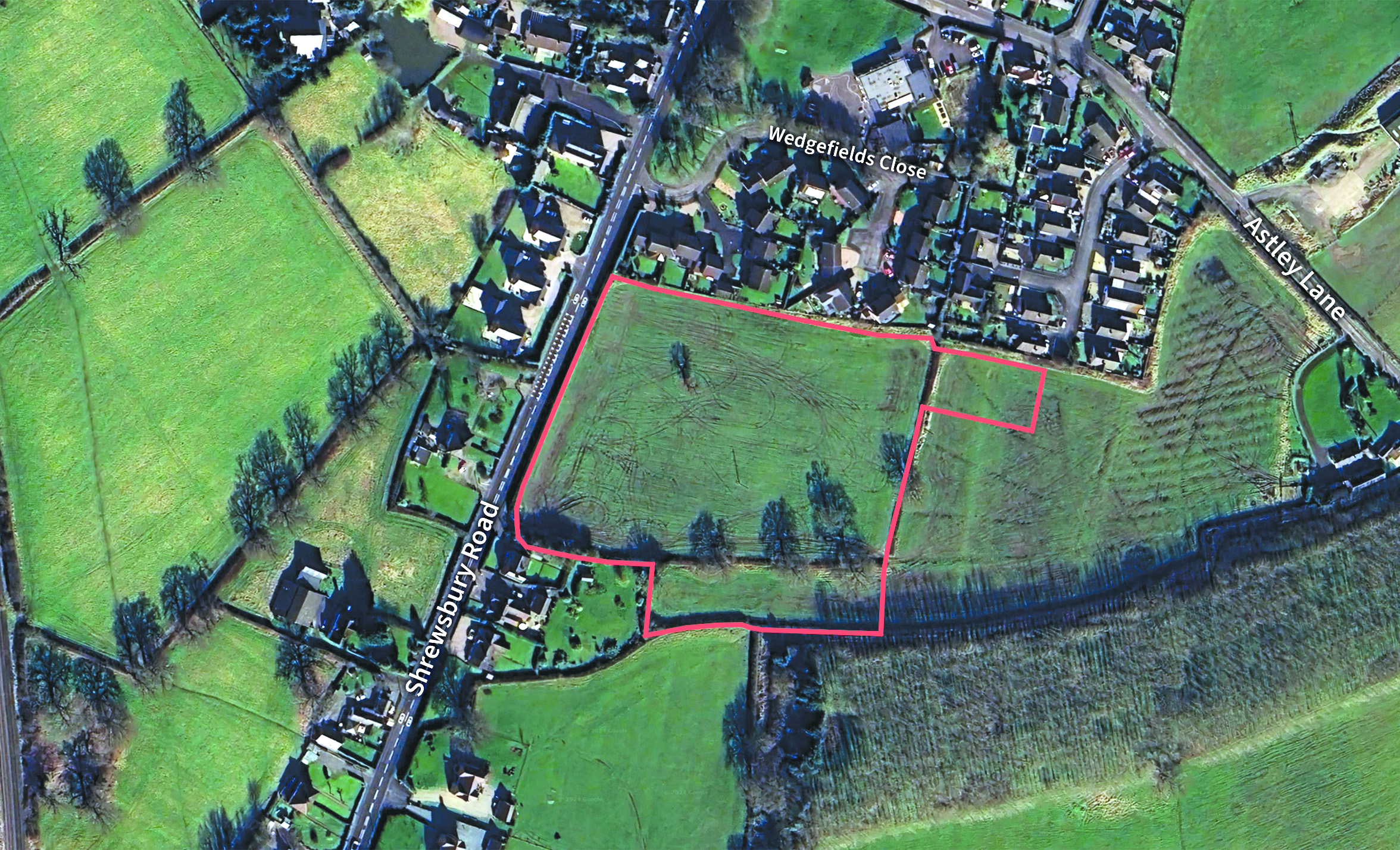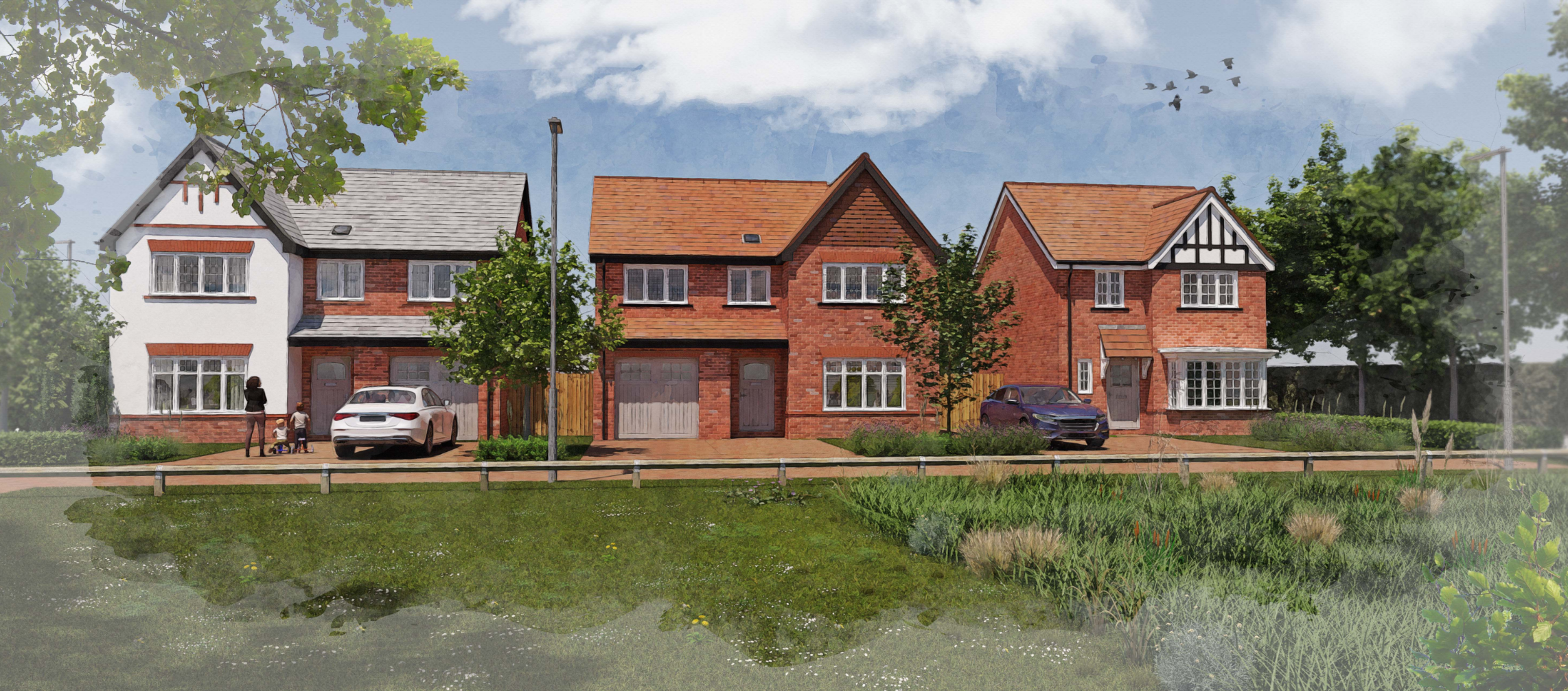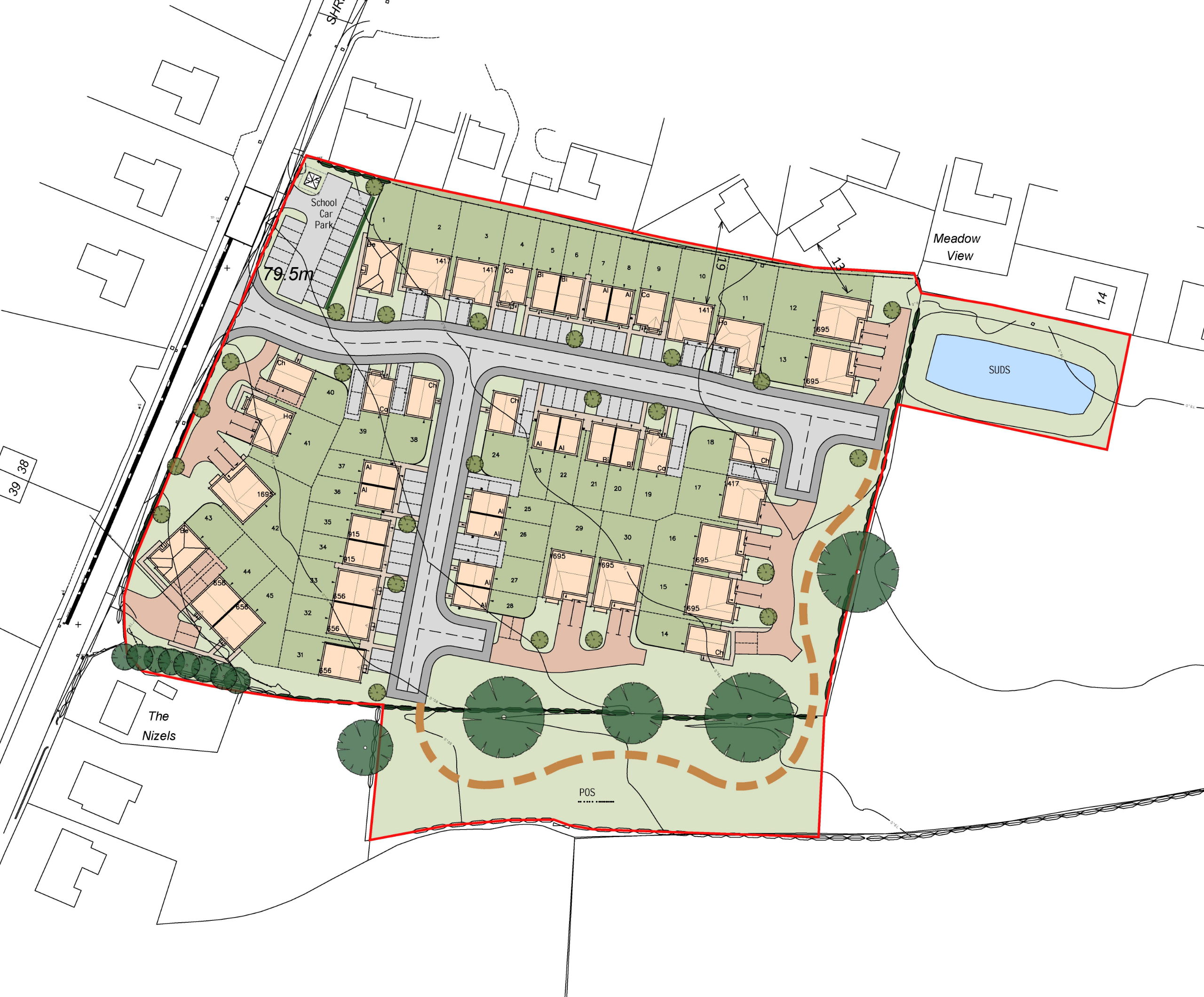LAND SOUTH OF
WEDGEFIELDS CLOSE
Shrewsbury Road (A49), Hadnall
If you have comments or questions on any part of the development proposal, you can visit our drop-in session at Hadnall Village Hall between 3.30pm and 6.30pm on Thursday 17th October.
Family-owned Cameron Homes, previously known as Galliers Homes, seeks your views on proposals for the residential development on land south of Wedgefields Close and east of Shrewsbury Road.

LOCATION PLAN
The Site
__
The site comprises of agricultural grazing land extending to approximately 1.72 hectares.
The site is bounded to the north by existing residential properties; to the west by Shrewsbury Road (A49); and, to the south and east by open countryside.

AERIAL PHOTO OF SITE WITH RED LINE BOUNDARY
There are a number of constraints present as follows:
- Hedgerows and hedgerow trees exist to site boundaries
- The site includes a couple of scattered trees
- Amenity of existing residents adjacent to the site
- Noise from traffic on the A49 Shrewsbury Road.
There are a number of opportunities present as follows:
- Existing hedgerows can be retained and strengthened
- Delivery of new publicly accessible open space to be created that will provide an appropriate transition from the village settlement to the countryside
- Opportunity to deliver biodiversity net gain through the creation of new habitats and green spaces.
Policy Context
__
Shropshire Council is currently undertaking a Local Plan Review and the site is identified as a draft housing allocation. The draft policy sets out the following requirements:
- Provision of land for additional car parking for the school.
- An appropriate highway access from the A49. Any necessary highway improvements, including an appropriate extension of the 30mph zone will be undertaken.
- Extension of the existing pedestrian footway on the eastern side of the A49 along the sites road frontage.
- Acoustic design, layout, green infrastructure and appropriate building materials will be used to appropriately manage noise from Shrewsbury Road.
- The site will incorporate appropriate sustainable drainage, informed by a sustainable drainage strategy. Any residual surface water flood risk will be managed by excluding development from the affected areas of the site, which will form part of the Green Infrastructure network. Flood and water management measures must not displace water elsewhere.
What is being Proposed?
__
Homes
The proposal includes the construction of 45 new homes ranging in size to meet needs of first time buyers, couples and families.
The housing mix would include a range of detached, semi-detached and terraced properties, including the provision of affordable housing (9% of all homes).
Each proposed dwelling will have on-plot car parking with a minimum of 2 allocated spaces for every 2+ bed property. This includes the provision of garages for the 4 bed properties. All homes will be built to latest building regulations and designed to reduce energy uses. In addition all homes will be provided with electric vehicle chargers.

ILLUSTRATIVE CGI HOUSETYPES EXAMPLE FROM ANOTHER CAMERON SCHEME
Access
It is proposed to access the site via a new priority T-junction onto Shrewsbury Road.
The existing agricultural field access in the south western corner of the site will be removed.
Pedestrian connectivity will be provided via the provision of new footways, connecting to the existing footway on Shrewsbury Road.
GOOGLE STREETVIEW
Open Space
New open space is proposed within the site along the southern and eastern boundaries.
The areas of public open space will include soft landscaping and planting and will be overlooked by the proposed new homes.
All existing hedgerows around the site will be retained. There will also be new tree and hedgerow planting throughout the new development.

ILLUSTRATIVE CGI LANDSCAPING EXAMPLE FROM ANOTHER CAMERON SCHEME
Drainage
The development includes a new Sustainable Drainage System (SUDS) swale/attenuation pond located off-site to the east of the development site. This SUDS swale/attenuation pond will provide drainage attenuation for the proposed development.
Drainage
The development includes a new Sustainable Drainage System (SUDS) swale/attenuation pond located off-site to the east of the development site. This SUDS swale/attenuation pond will provide drainage attenuation for the proposed development.
Local Infrastructure
The development includes a new 18 space car park to be used as additional parking during drop off and pick up times for the Hadnall C of E Primary school located to the north of Wedgefields Close The parking area will relive pressures of on-street parking on local roads.
On site provision and/or financial contributions will be provided towards local infrastructure to mitigate any impact of the development. These contributions will be secured through a legal agreement. Any on site infrastructure or off-site financial contributions will be finalised through a future planning application following discussions with Shropshire Council and other infrastructure providers.
Local Infrastructure
The development includes a new 18 space car park to be used as additional parking during drop off and pick up times for the Hadnall C of E Primary school located to the north of Wedgefields Close The parking area will relive pressures of on-street parking on local roads.
On site provision and/or financial contributions will be provided towards local infrastructure to mitigate any impact of the development. These contributions will be secured through a legal agreement. Any on site infrastructure or off-site financial contributions will be finalised through a future planning application following discussions with Shropshire Council and other infrastructure providers.
What is the Design Approach?
__
The design of the proposed layout has been informed by a number of constraints and opportunities including the presence of trees and hedgerows, any longer-distance views of the site and the need to protect the amenity of residents, including existing neighbours.
The key design principles are as follows:
Design and Character
__
Cameron Homes is committed to the highest quality of design and detailing in all of its developments. It is acknowledged that good quality architectural and public realm detailing is intrinsic to delivering a quality development.
In particular, the elevation design and architectural detailing will pay particular attention to the following:
The proposal aims to strike a balance between designing homes in response to local architecture and character and also creating an attractive, modern development in its own right with a clear structure and identity.
Variety of architectural styles and variability of roofscapes that will be complementary to the local vernacular.
External front and garage door styling selected to provide a cohesive design approach with complementary styles and finishes.
Use of good quality materials including stock bricks and subtle traditional detailing.
A range of boundary treatments and street trees will be employed to further enhance the character, street-scape, and development identity.
Variety of architectural styles and variability of roofscapes that will be complementary to the local vernacular.
Use of good quality materials including stock bricks and subtle traditional detailing.
External front and garage door styling selected to provide a cohesive design approach with complementary styles and finishes.
A range of boundary treatments and street trees will be employed to further enhance the character, street-scape, and development identity.

ILLUSTRATIVE CGI DESIGN EXAMPLE FROM ANOTHER CAMERON SCHEME
Site Layout
__

PROPOSED RESIDENTIAL DEVELOPMENT SOUTH OF WEDGEFIELDS CLOSE
Feedback
__
What happens next?
__
We will consider all the feedback and suggestions received as part of this consultation and use them to help shape the proposals for this site. A planning application will then be submitted to Shropshire Council. Shropshire Council will undertake a further consultation once an application is submitted.
Updates on the proposed development will be provided on this website.
